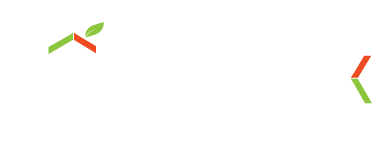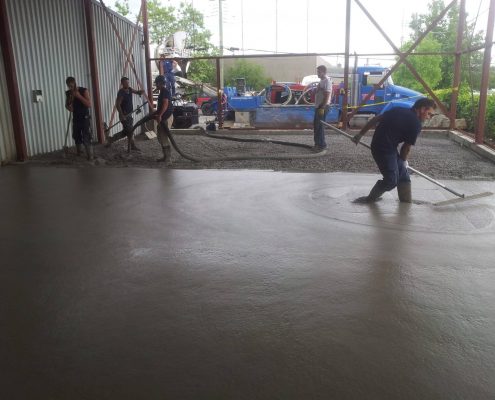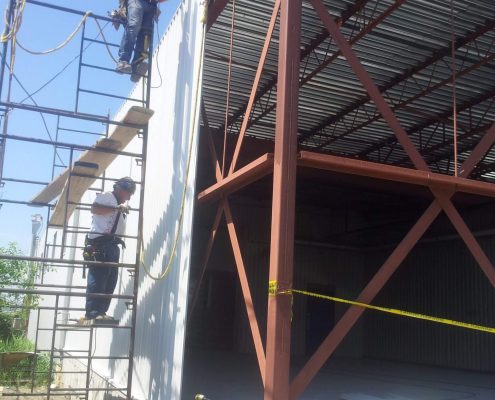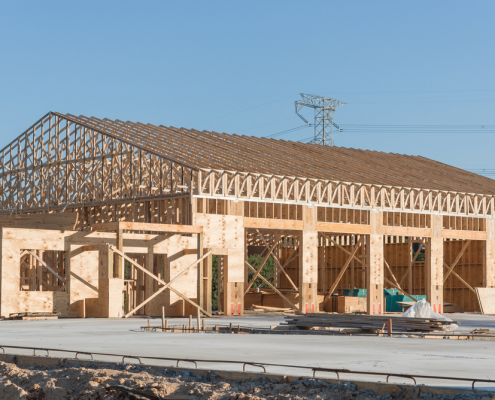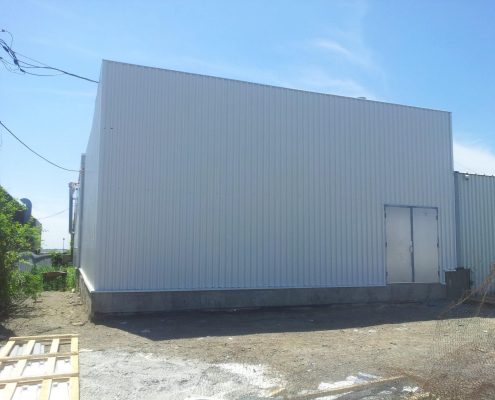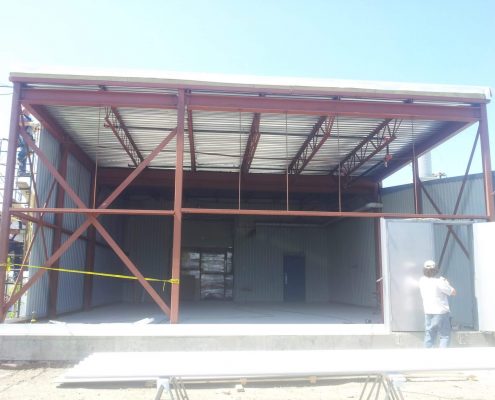INDUSTRIAL CONSTRUCTION AND REMODELING
When it comes to industrial construction, it isn’t your typical building a house, renovation or your driveway, it’s much, much bigger! Think Huge! Think Enormous! It is one of the most demanding projects. So there is no reason why you should leave it in the hands of someone who is inexperienced.
Warehouses should be both functional and efficient along with a safe & secure environment for workers to increase productivity and reduce any operating costs. They have to maintain a reputation and workers satisfaction just like commercial buildings.
There are tons of things one needs to keep in mind when embarking on the warehouse construction and remodeling journey. Here is a quick guide:
Space Allocation
The designing of your warehouse should be based on present and future needs hence keeping an effective site design/layout for any additional facilities that you would like to undertake in your industrial space or roof design with extra storage capacity to handle any future rooftop equipment should be kept in mind.
Longevity and Functional
Your warehouse should be able to withstand any climate and wither any storm. The roofs should be built keeping this in mind along with the functionality of space and effective allocation of materials should be possible with your design layout.
Energy Efficient
Having light hued rooftop to mirror an expansive level of sun oriented radiation, lessening HVAC burdens, and vitality utilization. The first expense is additionally diminished, because of the small plant estimate required. At the point when a vast rooftop region is foreseen, this impact can be critical, particularly for temperature controlled warehouses. More prominent sun reflection will increase the productivity of workers in the mid-year.
Safety of Employees and the Materials
Warehouses injuries can be extremely dangerous and daunting. Ensuring workers safety should be made priority making sure that the space for allocation of resources, non-slippery floors, fireproof systems are taken into consideration.
Health & Comfort
A layout design should also take into consideration proper ventilation, natural lighting, as well as have a distinctive feel in order for workers to feel a sense of pride.
The Process of Industrial Construction at Construlux:
- Our team is all ears when it comes to understanding how you want to use your space.
- After which we design and build your facility especially to assist you with the operations you want to undertake.
- Your facility is built keeping in mind production and manufacturing processes along with any logistics and distribution.
Whether it is heavy machinery or processing of raw materials or full/whole-scale manufacturing lines, our industrial building contractor in Irvine CA has got your back.
Looking forward to planning, designing and installing larger-than-life projects such as warehouses or factories? Contact us at Construlux!
